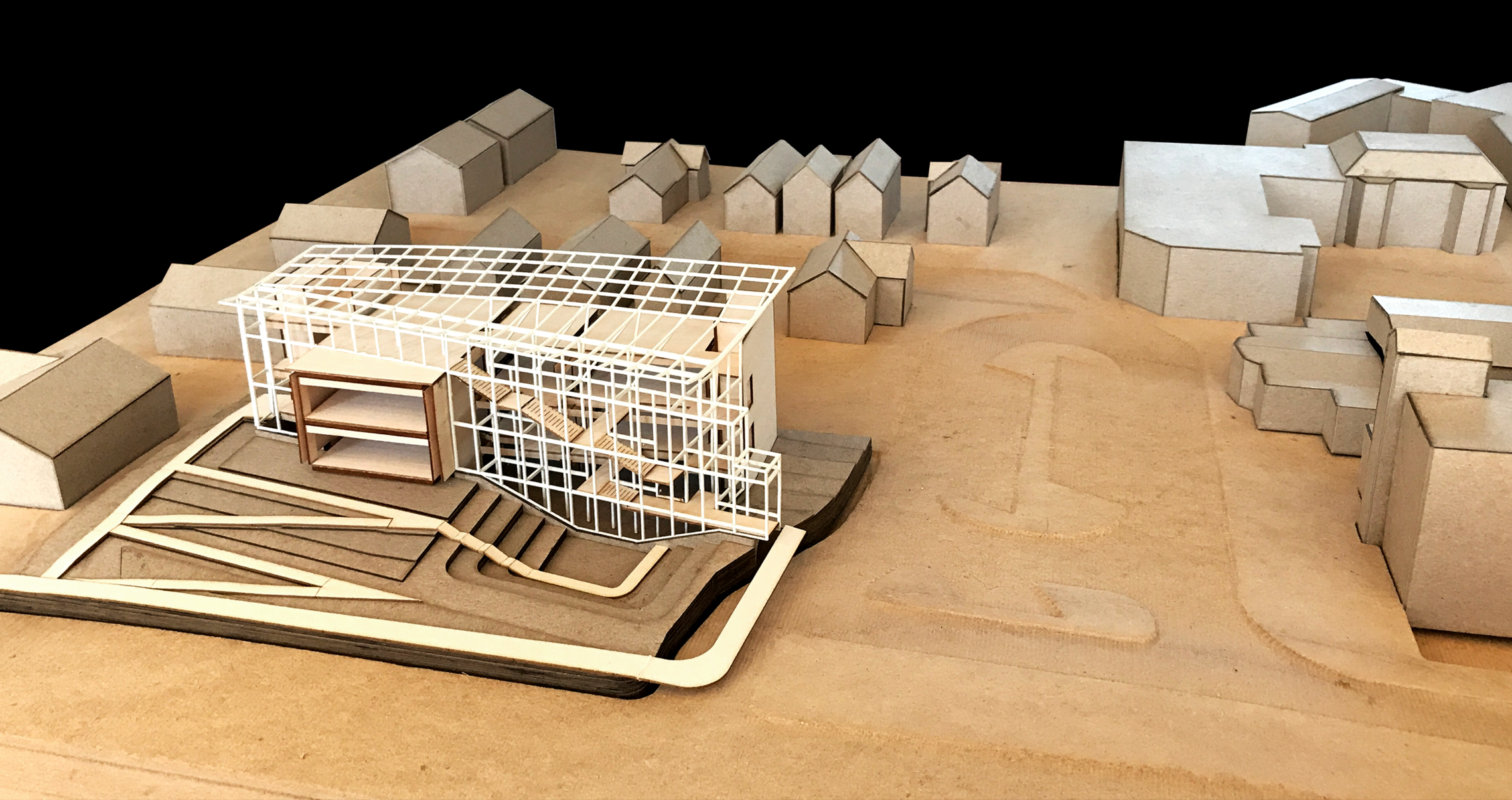STEAMbox AT THE ELLIS SCHOOL
building as learning tool to reimagine STEAM education
January 2017 - May 2017
Pittsburgh, PA
STEAMbox is an addition to the Ellis School that speculates about the future of education in science, technology, engineering, the arts, and math to focus on project-based learning and real world problem solving. The goal is for the architecture to act as a learning tool, where the students’ new curriculum is supplemented by their learning environment.
The initial idea called for a modular classroom that could be installed within an already-built structural frame. Throughout the design, this modular idea translated into the development of plug-and-play elements, where the architecture serves as a scaffold for the display of STEAM learning.
Each 24' x 36' classroom consists of a modular structure made of Cross Laminated Timber bearing walls and Laminated Veneer Lumber beams. Flanking each room is a set of cores, which allow for the integration of HVAC systems, plumbing, and electricity within each classroom. A raised tile system with flexi-duct floor level air delivery allows for flexible ventilation in each classroom. A series of modular wall units can be installed at each core, where plumbing, electricity, or ventilation can be delivered directly to each unit.
The system of modular yet flexible classrooms separated by utility cores provides a building that can grow as needed. Ideally, the STEAMbox model can start as a single detached classroom and grow into an entire facility over time.
The Ellis School campus is located on Pittsburgh's Fifth Avenue. The STEAMbox addition occupies a former brownfield site and features extensive landscaping that adds to the educational experience. A showcase of native plant species and a large terraced wetland along Fifth Ave teach both students and passersby about the benefits of biodiversity and natural systems for stormwater management. A covered walkway connects the STEAMbox to the main entrance of the Ellis School.
Each level of the school contains three classrooms, teacher work spaces, storage space, gender-neutral bathrooms with shared sinks, and a large atrium that serves as a spinoff learning space as well as a large heat chimney for stack ventilation. The third floor of the school serves as a production greenhouse and community gathering space, which allows food production education to continue throughout the entire year.
The structure of the STEAMbox relies on a dichotomy between timber and steel, which translates into the building’s parti diagram demonstrating the interaction between spaces for learning (classrooms) and spaces for applying (breakout spaces in the atrium and the tech wall). The timber structure that houses the classrooms and offices is entirely modular, allowing the school to expand as needed. Utility cores between each room allow for flexible systems integration within each classroom. The steel structure was designed as a scaffold upon which projects and learning materials can be hung. This enables students and teachers to take ownership of the space and show off their progress throughout the year, allowing the building’s appearance to constantly change with time.
The building was conceived as a true display of the students’ learning and progress, with the entire south facade along Fifth Ave acting as a Tech Wall upon which any project can be tested and shown off to the public. The facade acts as an advertisement for the school while showing off new educational opportunities to the Pittsburgh community.
Building & Site Section







