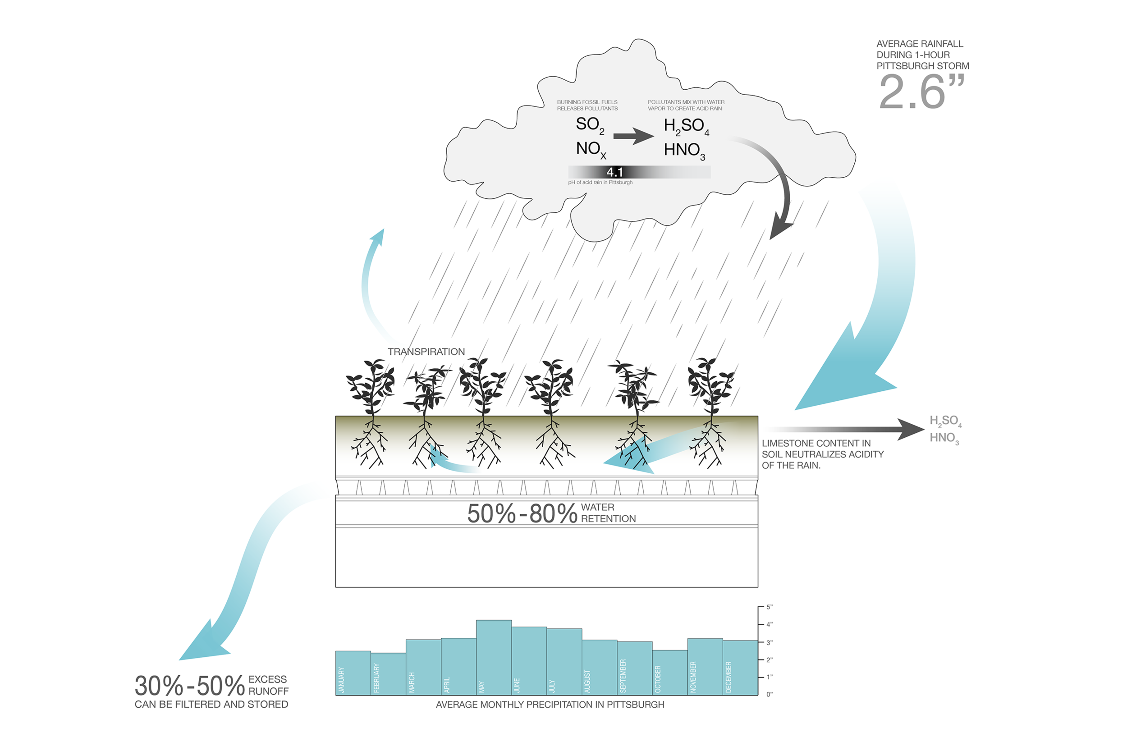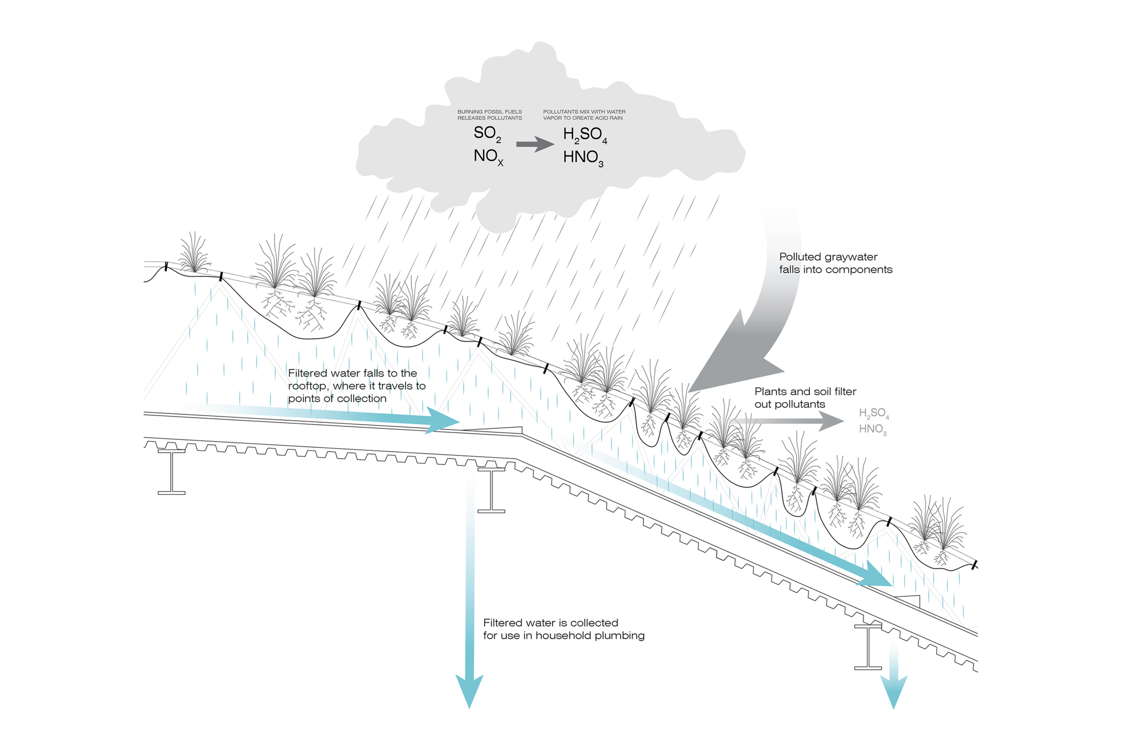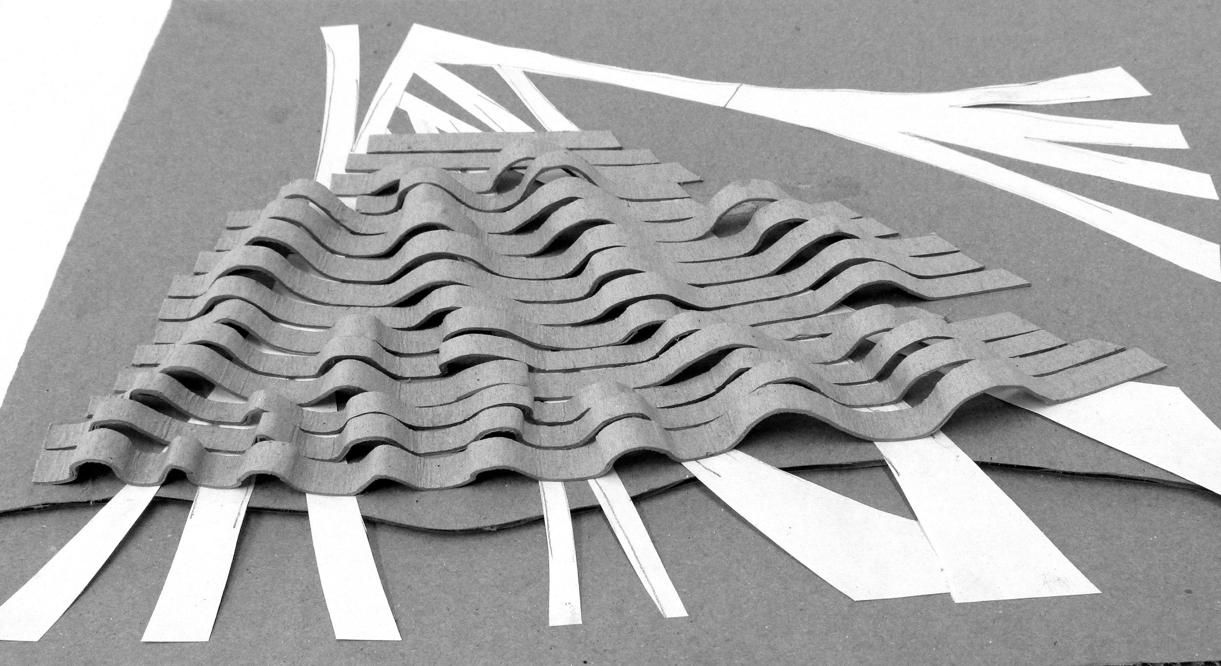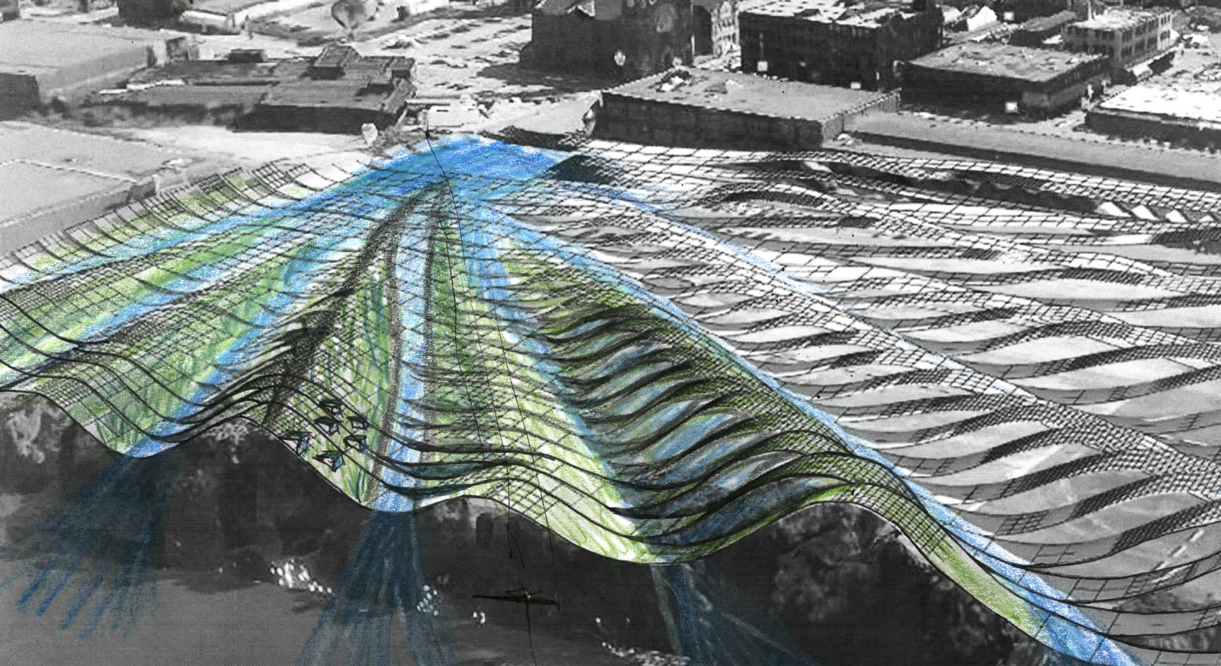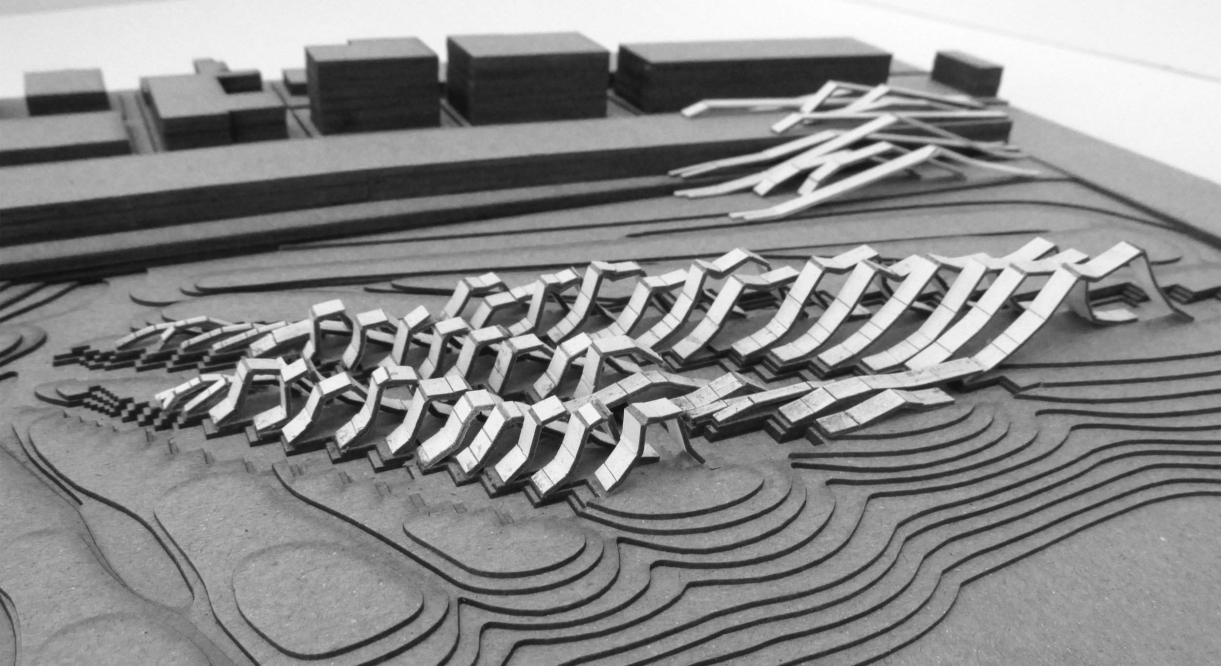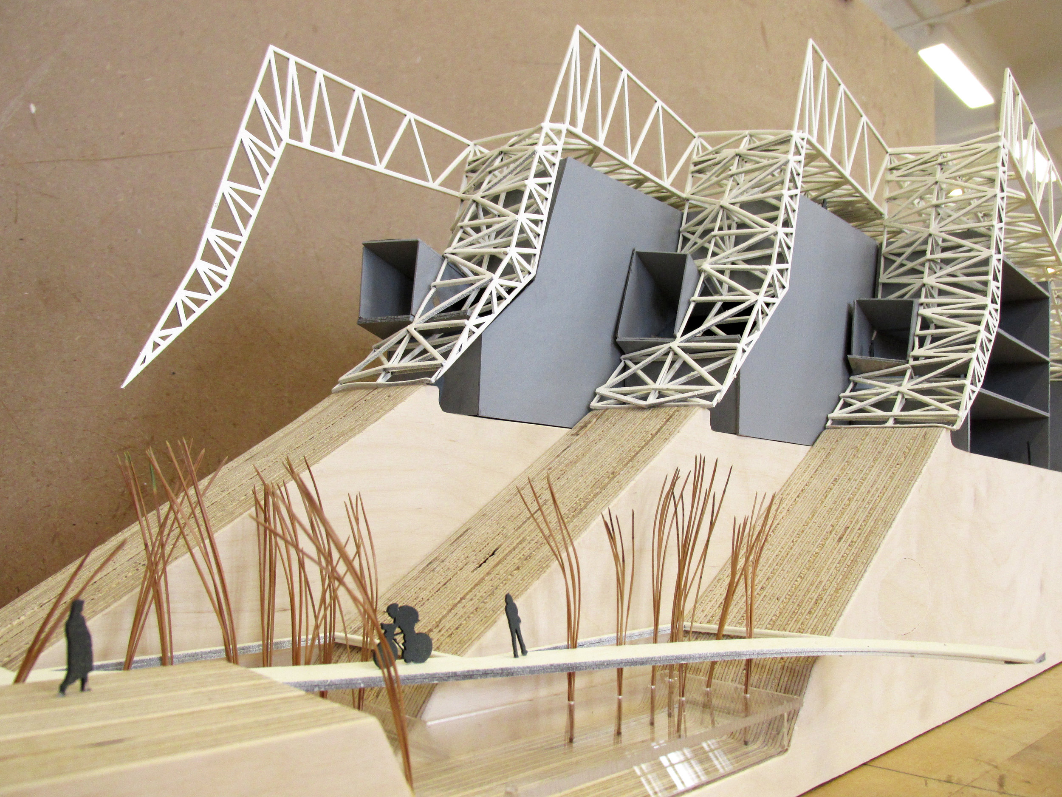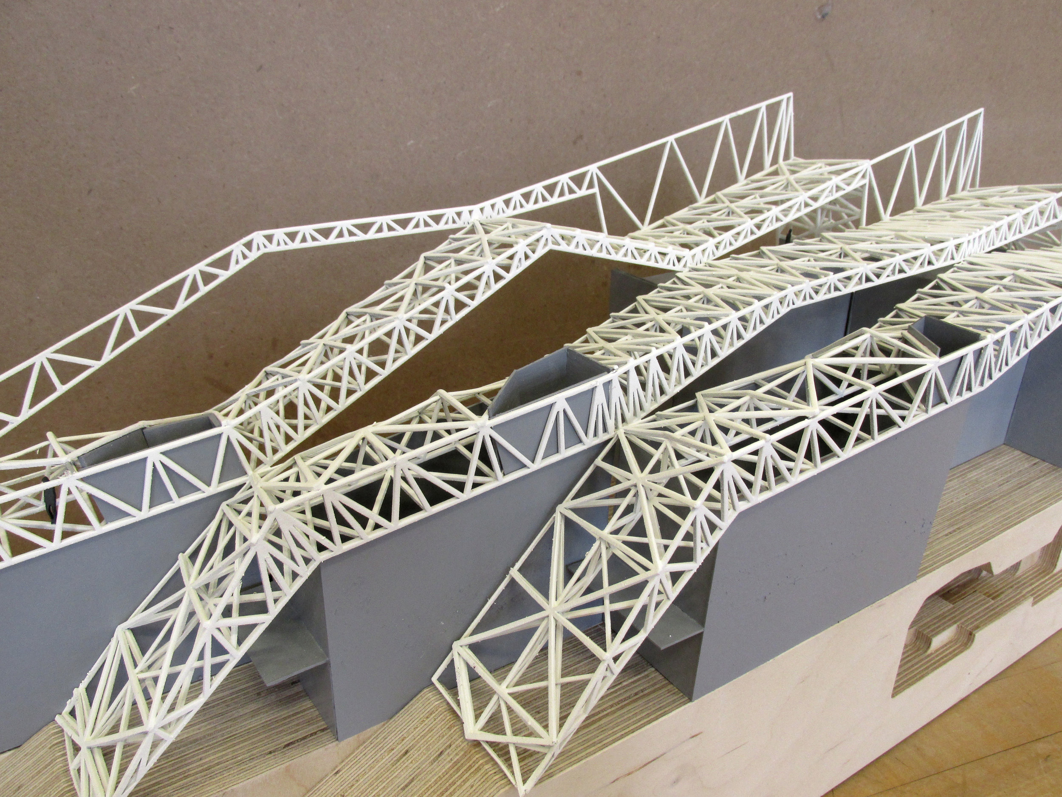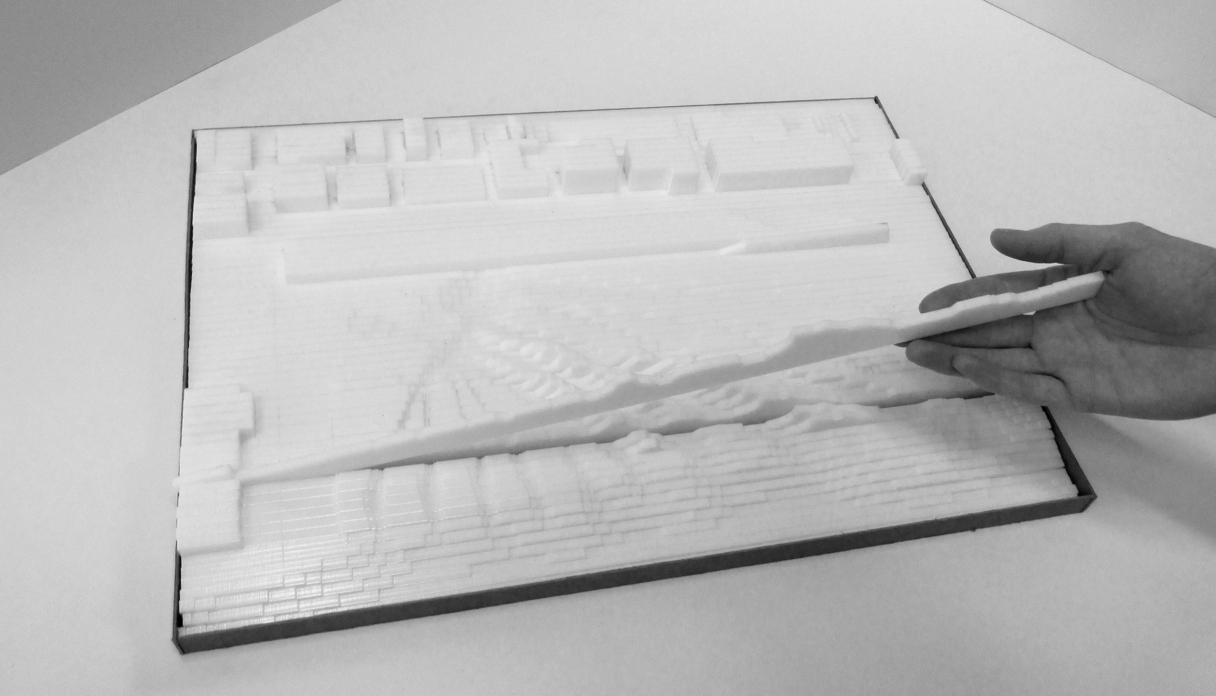TRIBUTARY NETWORKS
a riverfront commuter district
August 2014 - December 2014
Pittsburgh, PA
in collaboration with Carolina Tamayo
Tributary Networks is a new housing community in Pittsburgh's Strip District along the Allegheny River whose primary design focus is to provide housing for young professionals who rely heavily on Pittsburgh’s public transportation system. The design of the community also responds to existing site ecologies and provides a way for the architecture to reverse human's negative impact on the environment. The site strategy and design of the housing units addresses the issue of sustainable water management and local food production.
PITTSBURGH'S WATER PROBLEM
Pittsburgh’s combined sewer system often creates problems for the city during heavy rainfall. In fact, 1/10” of rain is enough to cause a sewage overflow into the Allegheny and Monongahela Rivers. This is further exacerbated by Pittsburgh's general lack of permeable surfaces and green areas throughout the city. Most densely vegetated areas are located on steep slopes where it is difficult to build. This, however, does not do much to prevent storm runoff because the speed of the water rushing down the hill makes it difficult to percolate into the soil. In the case of river flooding, there is usually no natural riparian edge to absorb most of the floodwater, causing low-lying areas in the city to become inundated. With these issues in mind, this new district was conceived as a net-zero water community with the ability to manage all of its rainwater, floodwater, and wastewater on site in a responsible and resilient manner.
Natural Stormwater Mitigation: Vegetated Areas
THE ECO-MACHINE
The design started with the development of an Eco-Machine, or a building component that uses natural processes for water management or electricity generation on the site. After a thorough study of green roof and bioswale technology, these concepts were combined into a flexible planter component integrated into the building structure that helps filter rainwater and greywater.
Eco-Machine Planter Component
SITE STRATEGY
An initial study of site forces helped inform the strategy regarding siting the housing units and water management landscape elements. Noise levels, shadows, wind patterns, public access, and existing sewage infrastructure were the main drivers, and a simple analysis and evaluation of these forces can be seen below.
Layering of site conditions to determine best placement for housing
Site flows, tributary concept, central bioswale...
Diagram of site flows and tributary logic
Housing unit programmatic adjacencies, tributary logic at the housing unit scale...
TRIBUTARY AND RIBBON LOGIC
The site strategy and housing scheme developed into a tributary and ribbon logic, which takes water from individual units and slowly feeds it into bigger tributaries until the clean water reaches the central bioswale. In order to accomplish this, the housing blocks were treated as ribbons. This allows water that falls onto the rooftops to be directed to the tributaries. A staggering of the ribbons also allows more access to light and cross-ventilation of the units.
FINAL STRATEGY
The site will act as a new transit hub for the Strip District. After a study of current transit operation, the design suggests an expansion of Pittsburgh’s current downtown light rail system that runs along the Allegheny river, through the Strip District, and up towards Lawrenceville. This expansion runs through the site and includes a new station, providing an easy way for residents to quickly get downtown.
At the southern end of the site in Pittsburgh’s Strip District is the former Smallman Street Produce Terminal, once a bustling center for the produce industry in Pittsburgh. In order to reference the site’s past, the community adopts food production-based mission that takes advantage of the existing water management strategies in the buildings and on site. Food production would be brought indoors, allowing each resident to grow produce in his or her own greenhouse located in the truss structure. In addition, community gardens flank a new industrial-sized greenhouse, which is carved into the end of the produce terminal.
Section showing building and site-integrated water management systems



