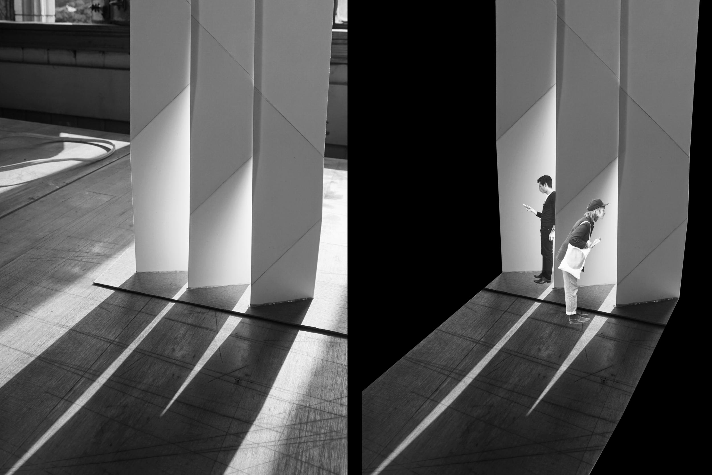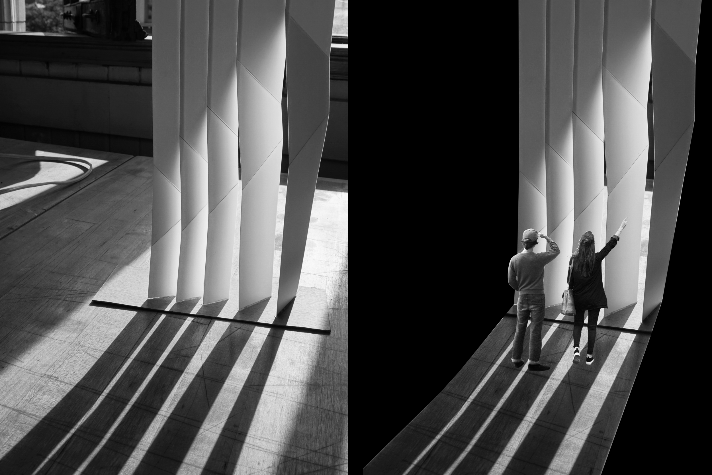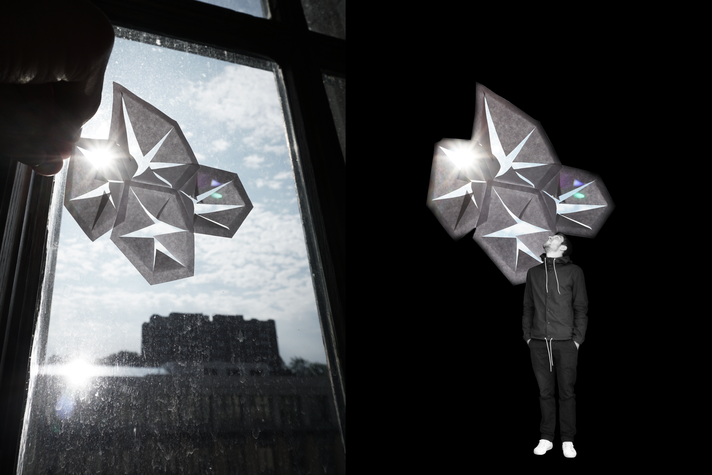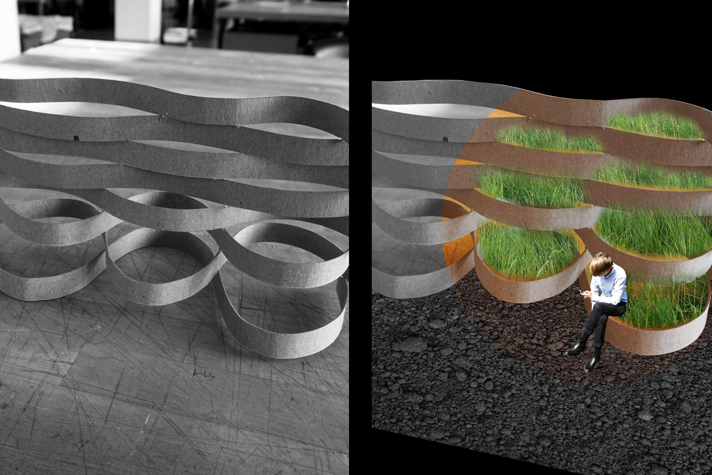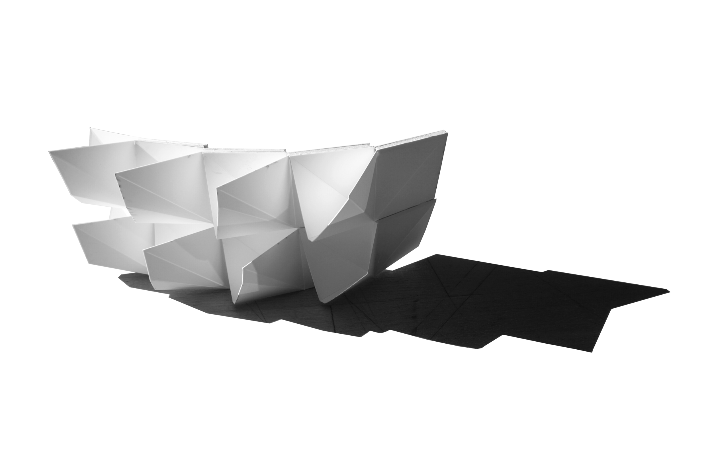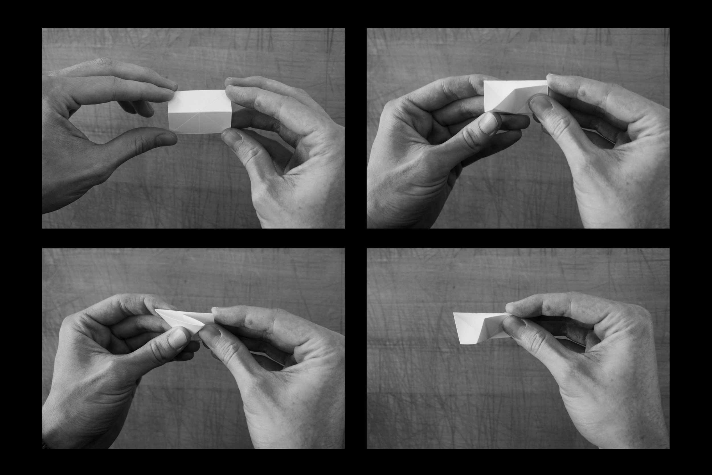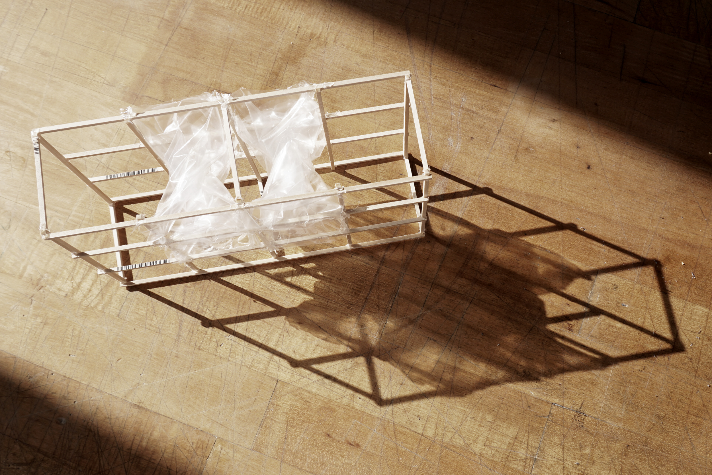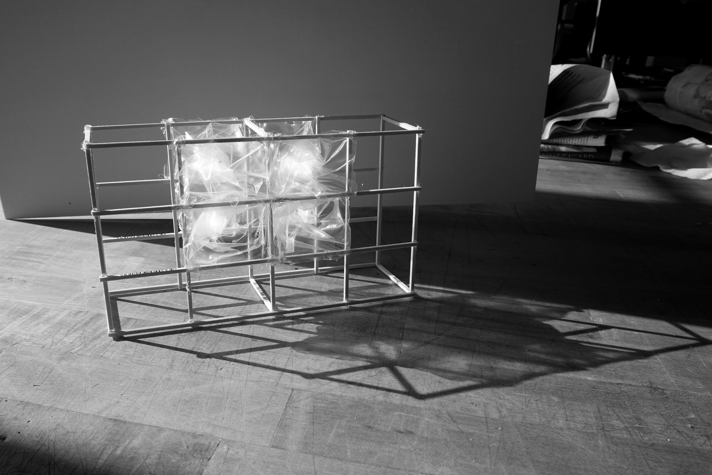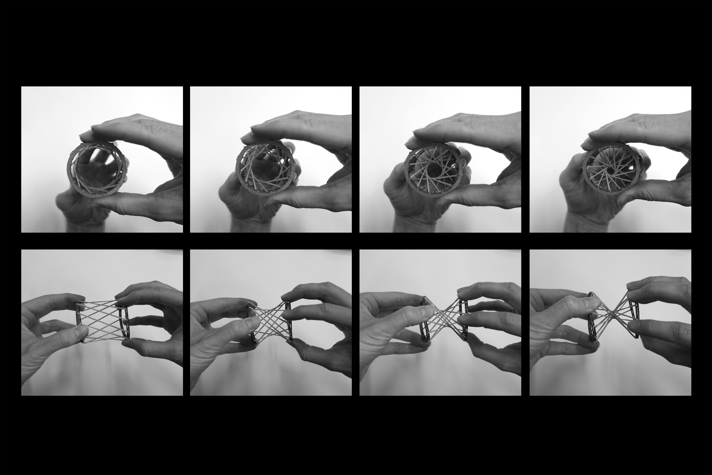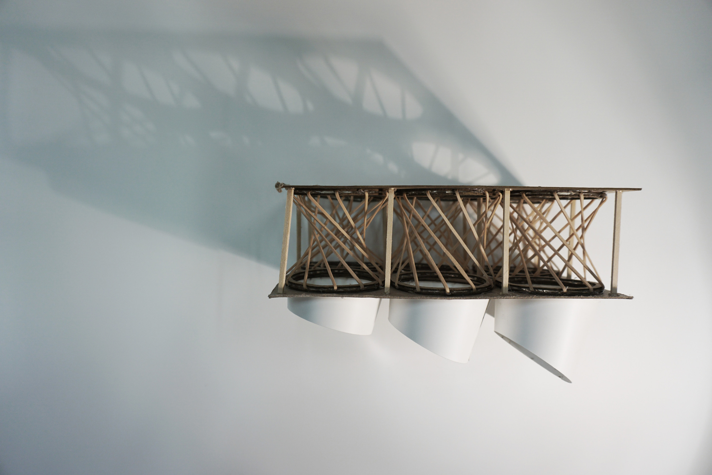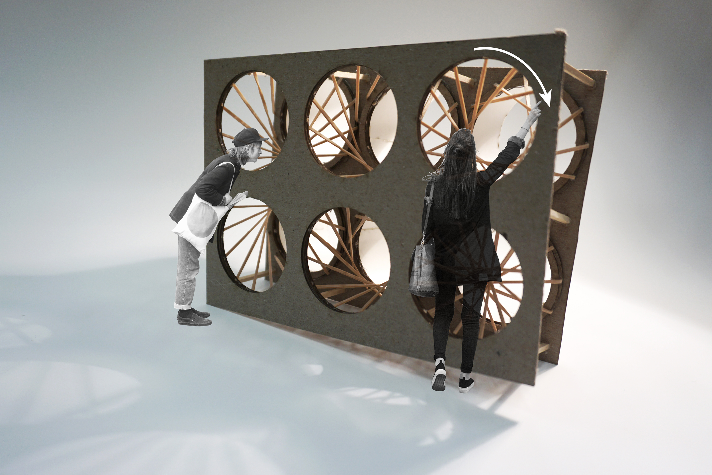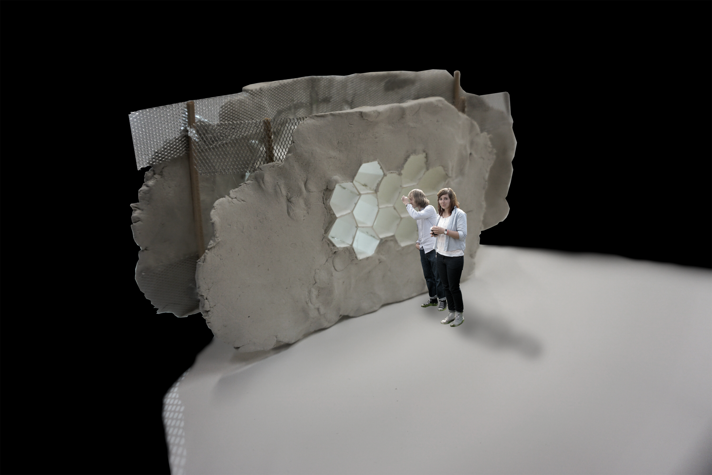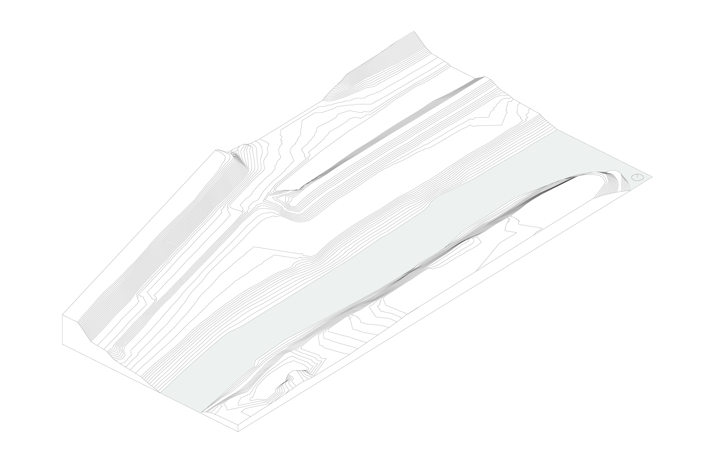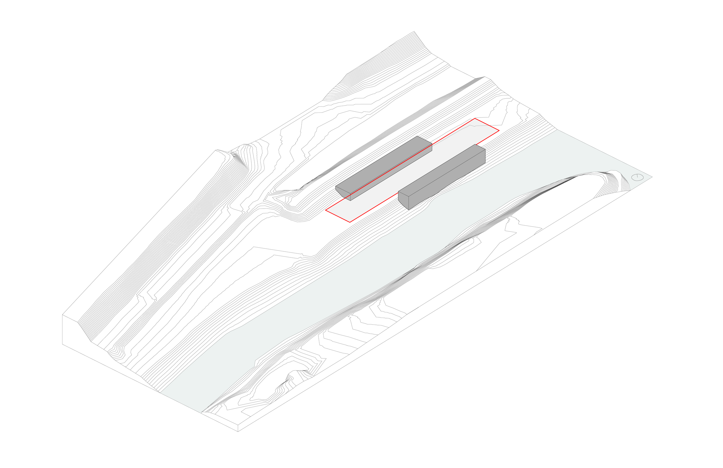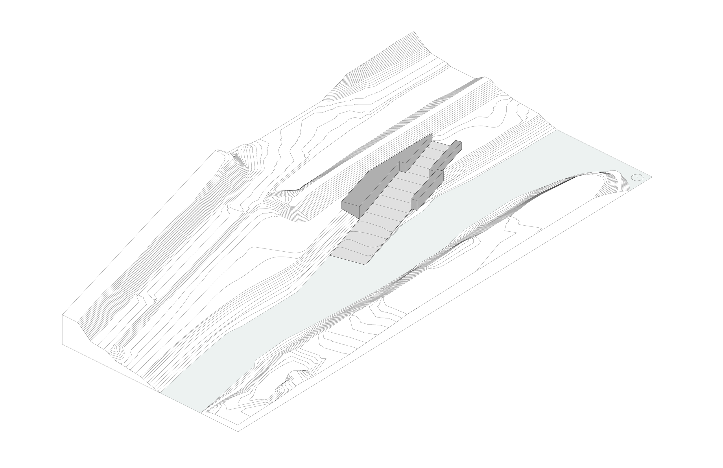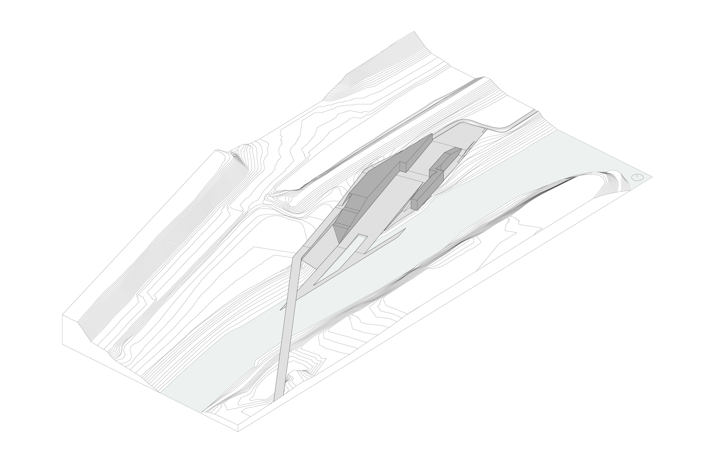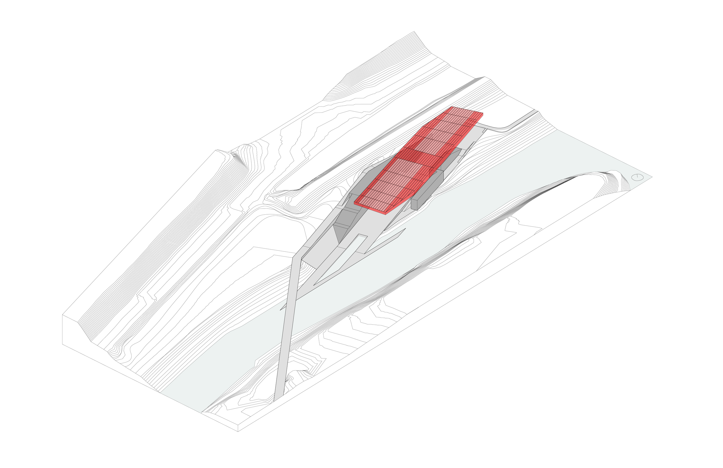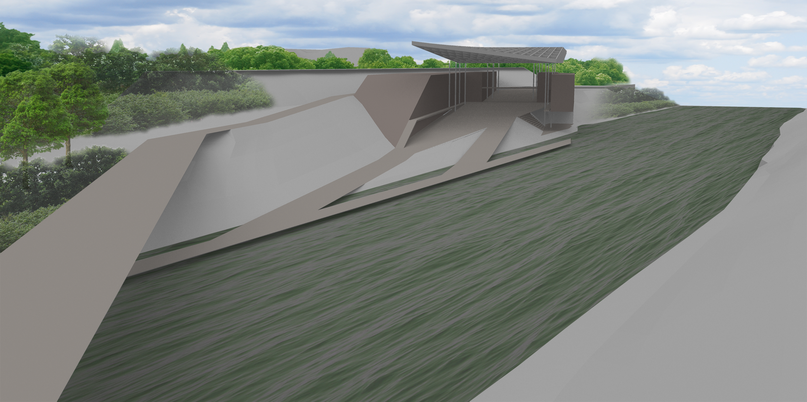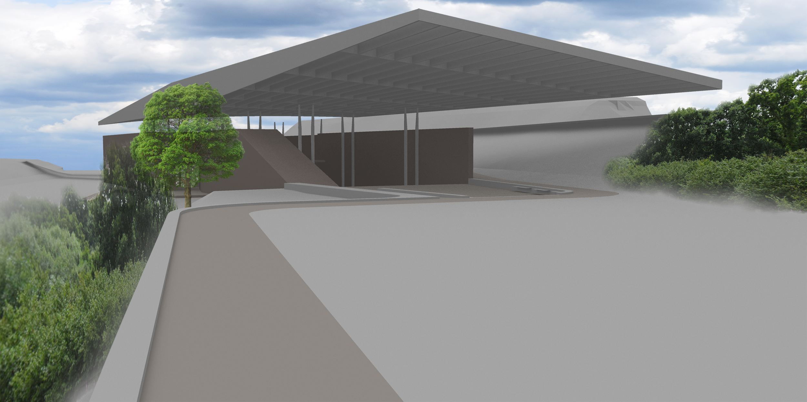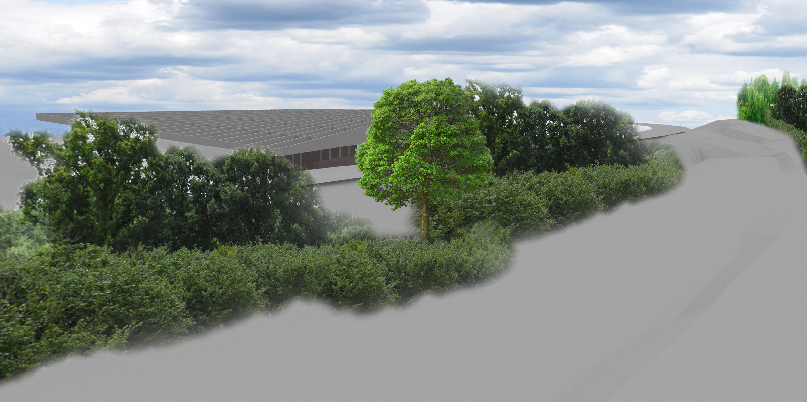THREE RIVERS ROWING
a new rowing center for the city of Pittsburgh
August 2015 - December 2015
Millvale, PA
What is the role of a veil? The Three Rivers Rowing center located on the north shore of the Allegheny River explores this question by celebrating the building enclosure and demonstrating the possibility for it to take on a primary role in defining a piece of architecture. Through a prototype-based studio with a heavy emphasis on physical modeling and testing, the building enclosure gains more significance as it increases its capacity beyond that of just a divider.
The following page documents the design process as a series of experiments that lead to the development of a siting and enclosure strategy for the new Three Rivers Rowing Center.
STAGE 1: ENCLOSURE AND THE ELEMENTS
The first design exercise explored an enclosure's ability to interact with or mitigate various natural elements. Physical models augmented by collage techniques were used as the main technique in this stage.
LIGHT
WATER
WIND
STAGE 2: VENTILATION AND CONCEPT GENERATION
After the preliminary wind studies concluded, it became clear that natural ventilation plays an important role in the drying of boats in the storage area. A few ideas developed that involved large precast modular elements that form an extremely thick wall when aggregated. This wall takes on the most important function of a boathouse as it displays integrated boat storage.
An idea for a monolithic wall that induced natural ventilation gradually developed into a concept about an "outside-interior" boat storage zone surrounded by thermally enclosed spaces. In a sense, the other programmatic uses for the boathouse could act as the enclosure for the boat storage. As the width of the thermally enclosed zones changes due to different programmatic needs, the central space can also change in scale. This creates varying spatial conditions along the boat storage area for the occurrence of other events or activities.
A series of study models explore how the massing of all auxiliary programmatic elements of the boathouse can create team gathering spaces and influence circulation through and around the boathouse. An independent roof structure can address other issues such as sunlight exposure in the central space, important views, and natural ventilation.
STAGE 3: SITING AND MOVEMENT
Between the northern bank of the Allegheny River and a large railroad track embankment lies the site for the Three Rivers Rowing Center. Although it is very difficult to access by car, the site receives many visitors via bike or foot due to its adjacency to the popular Three Rivers Heritage Trail. Because of this important asset, the boathouse was initially conceived as a public space which serves as an extension of the trail and nearby park while providing an easier and well-defined path to the river.
The integration of a public amenity within a boathouse produces a unique dynamic between athlete and visitor. In order to provide easy access to the river for both groups while avoiding any collisions involved in the loading and unloading of rowing shells. At the entrance of the boathouse both user groups are mixed together. During the procession to the river they are separated, and once again reunited on the docks at the river's edge. The animation below demonstrates the new circulation dynamic created by this scheme.
STAGE 4: THE VEIL
One major issue with devoting separate spaces to athletes and visitors in the central public thoroughfare is that there was no longer enough room to store the required 270 rowing shells for the Three Rivers Rowing company and its constituents. however, a unique solution to this problem came about in the roof design. Just as previous ideas of enclosure involved harnessing wind for natural ventilation while providing boat storage, the new roof idea would do the same. A thick, cellular canopy structure with storage cages that could be independently raised and lowered acts as the cap to the overall boathouse. Due to the large space and the fact that only a few boats would be unloaded at once, potential conflicts between athletes and other visitors are minimized.
In addition to serving a functional purpose, the boathouse canopy becomes a monumental element in the overall design. Whether it is seen from across the river on Herr's Island or from highway 28 further up the hill, the canopy acts as a defining characteristic of the Three Rivers Rowing Center.
The porosity of the roof produces playful lighting effects throughout the day as sunlight dances across the space. Daylighting simulations show how every surface of the central space is illuminated at some point during the day.
Rowing shell storage was previously housed in a dark warehouse with very little natural light. This new roof enables the sun's movement to be a part of the rowing experience. In addition, the various colors of the rowing shells will reflect off the smooth steel surface, emitting rays of colorful light into the central public thoroughfare.
The Three Rivers Boathouse creates a public venue that celebrates rowing and life among Pittsburgh’s rivers. The large public space is flanked to the north by the athletic facilities and to the south by the administration and outreach facilities for the Three Rivers Rowing Association and River Life Pittsburgh. The rotation of the buildings and the sloping of the central space frames views and establishes a well-defined procession down to the water. The storage of the rowing shells is incorporated into the design of a large canopy that hovers over the entire rowing complex. A fiberglass surface that rests above the steel structure was designed to dry the rowing shells through natural ventilation while using refraction to create interesting light conditions in the space below. The cellular structure houses the rowing shells, which can be lowered and carried down to the docks. The space below creates a dynamic conglomerate of user groups as rowers, students, and joggers come together to enjoy life on the river.
First Floor Plan
Second Floor Plan
Sectional Perspective


